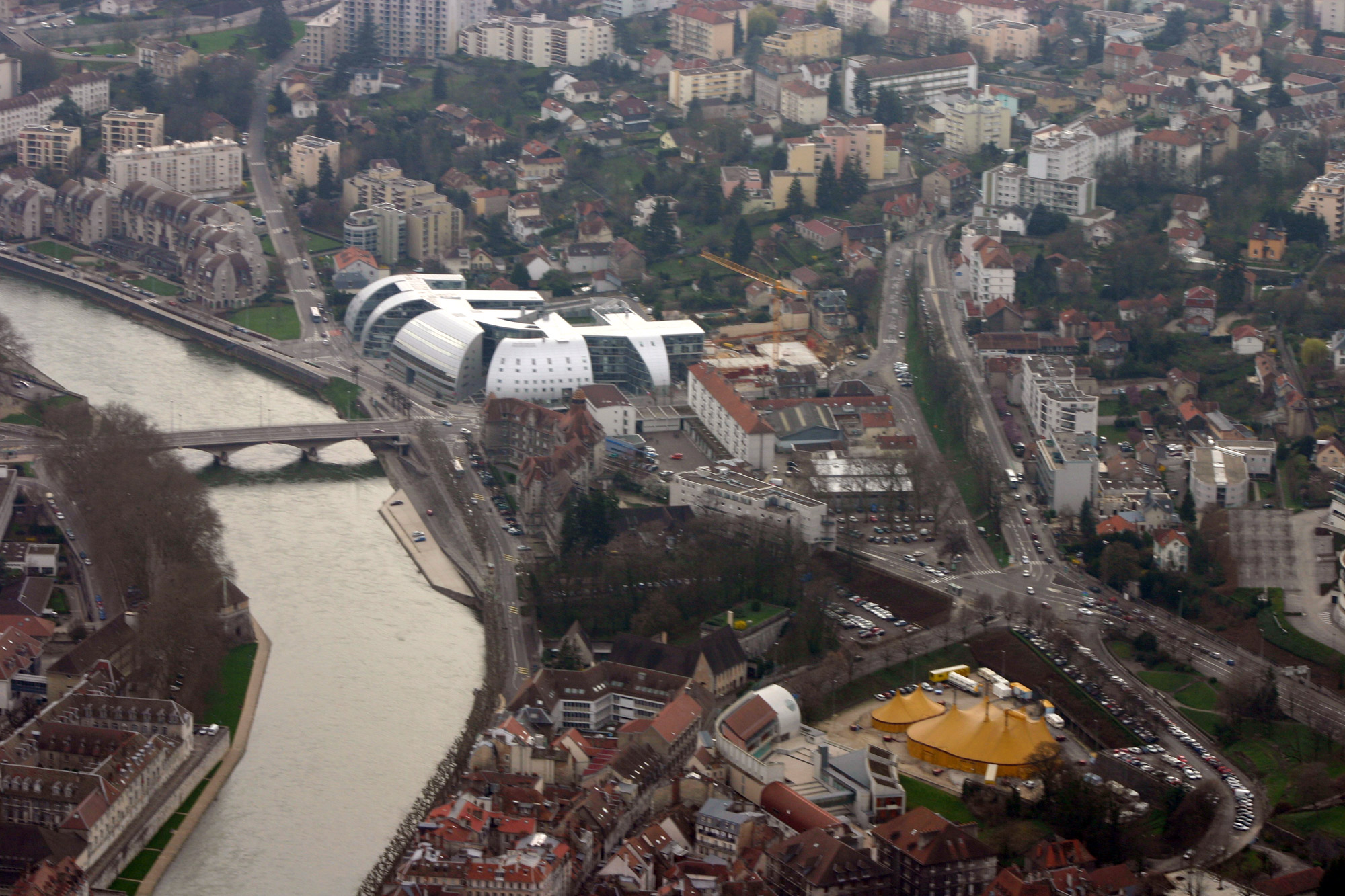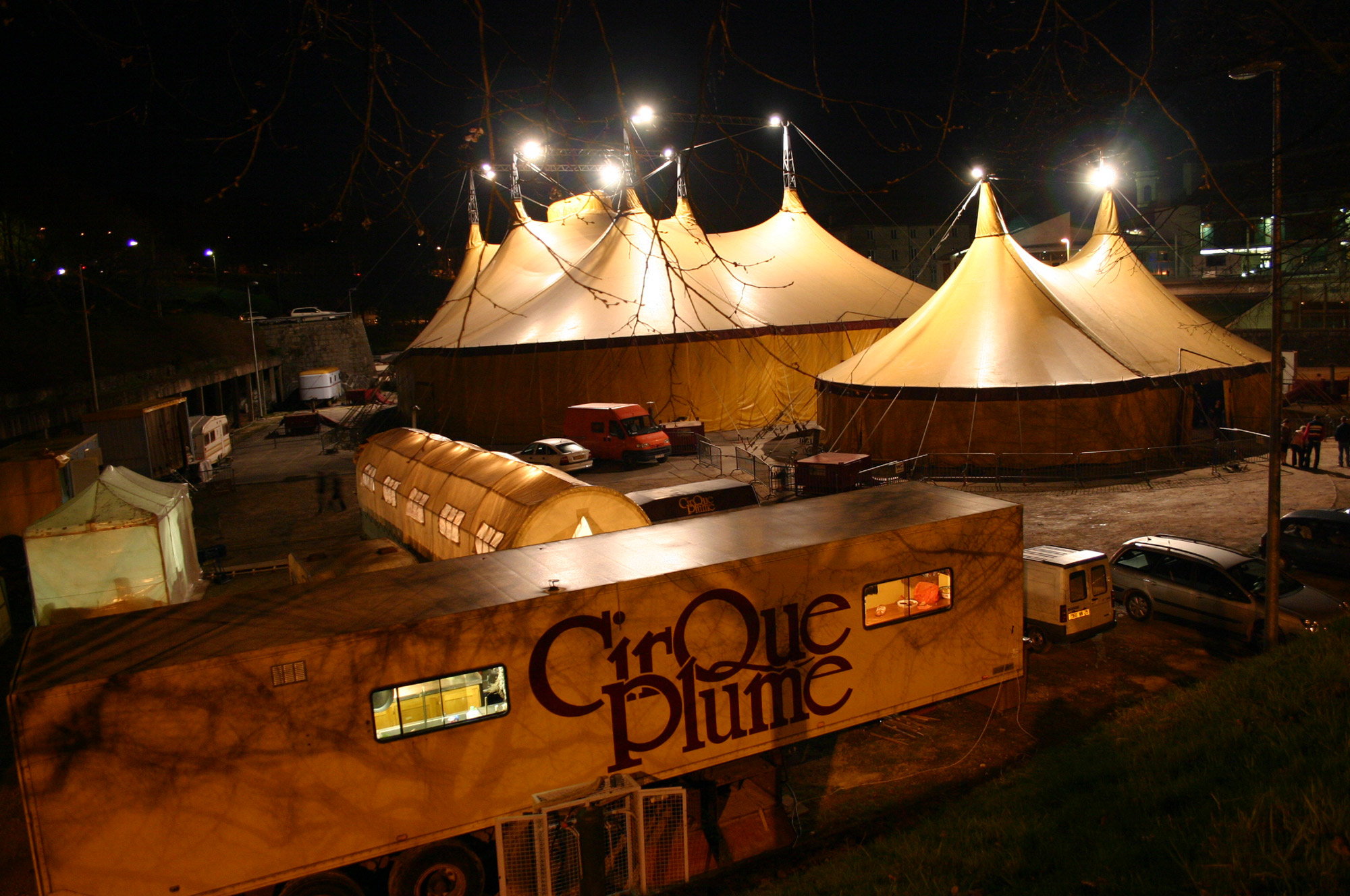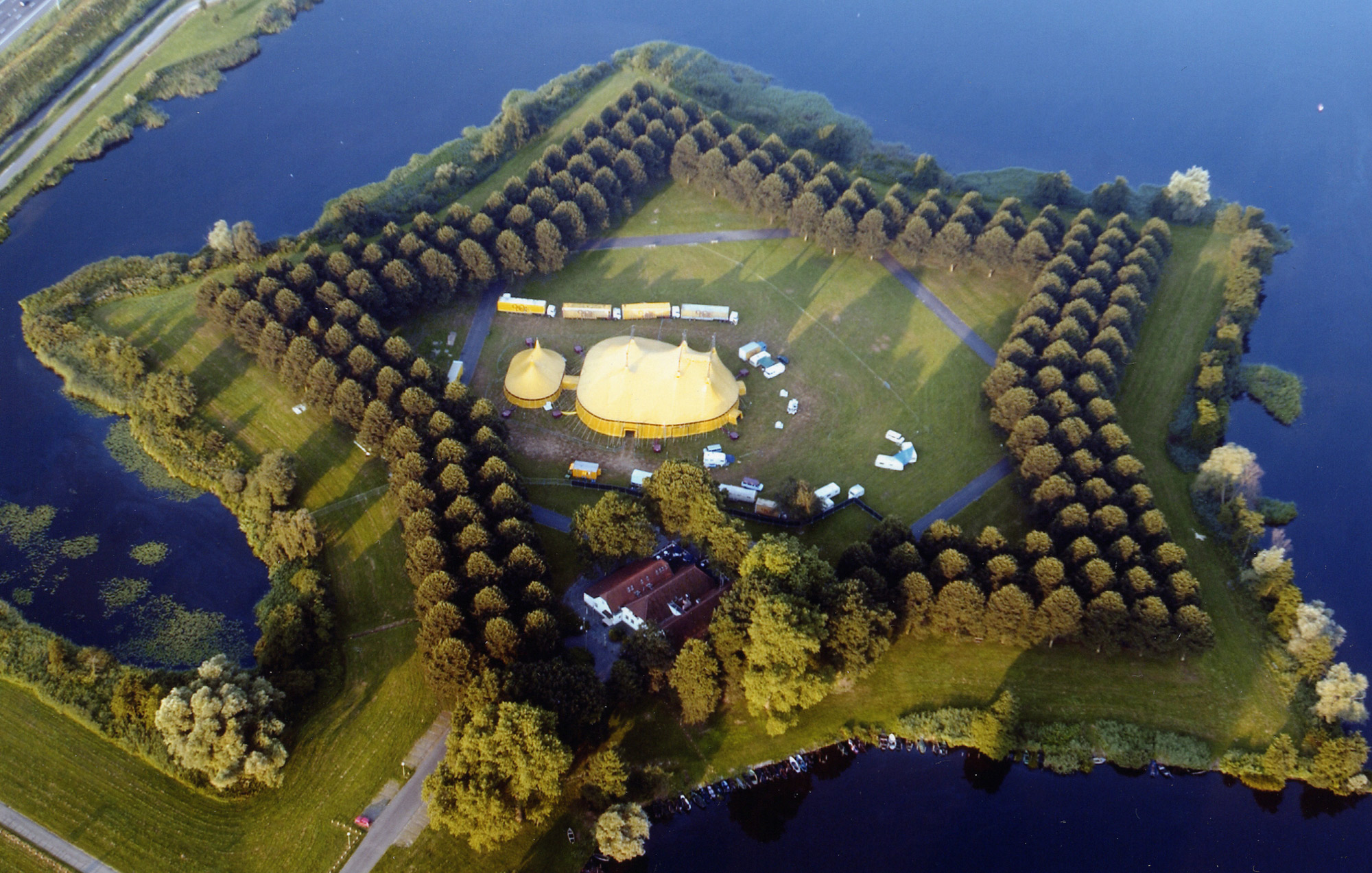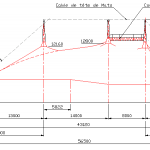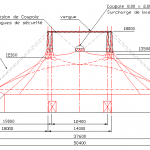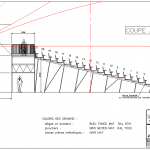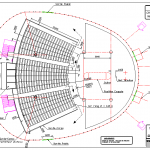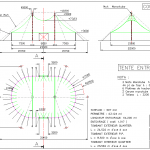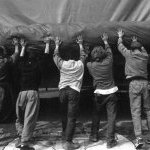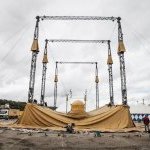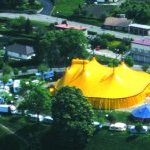The big top
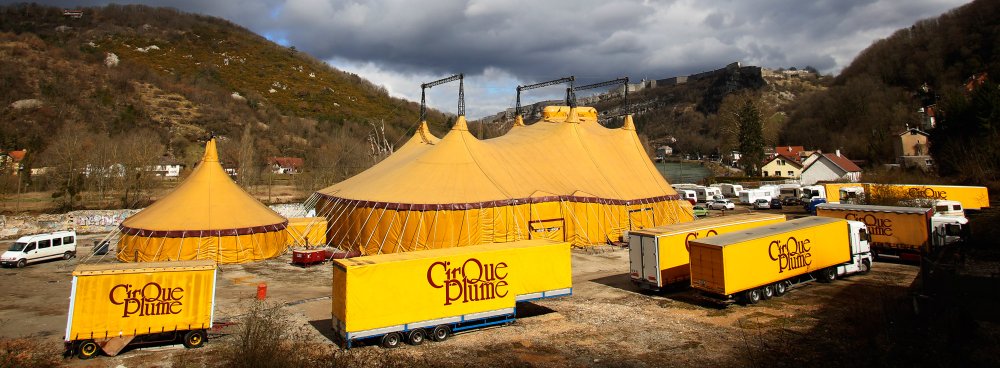
The big top
Description : 6 poles - Opaque
Ground surface : 3 800m² (covering a rectangular area 52m x 74m)
Height : (top of big top) : exterior : 15,06m / interior : 13,50m
Height of poles : 18m
Tiered seating capacity : 1000 places
The reception tent
Description : 2 poles - Opaque
Area : 297m²
Height : between 7,3m and 9m
Height of poles : 11,10m
Makers
Voilerie du Sud Ouest (V.S.O.)
Plan of the big top and entrance tent
Video : "la plume et le marteau piqueur" (documentary by Antone Page)
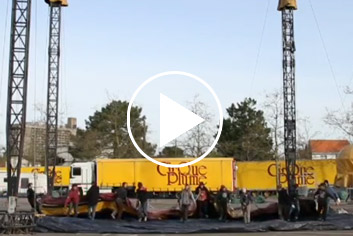 Documentary film the Cirque Plume’s big top setting
realized by Antoine Page in Rezé (France) from 27 to 31 March 2014
Video, 39min 11s
© Cirque Plume 2014
Documentary film the Cirque Plume’s big top setting
realized by Antoine Page in Rezé (France) from 27 to 31 March 2014
Video, 39min 11s
© Cirque Plume 2014
Video : Timelapse of the big top setting (in Auch, France)
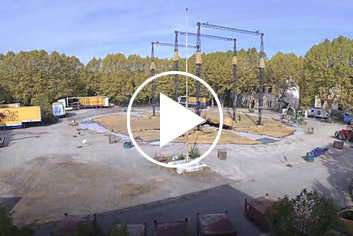 From 7th to 9th of October 2015
Video, 4min 33s
From 7th to 9th of October 2015
Video, 4min 33s









